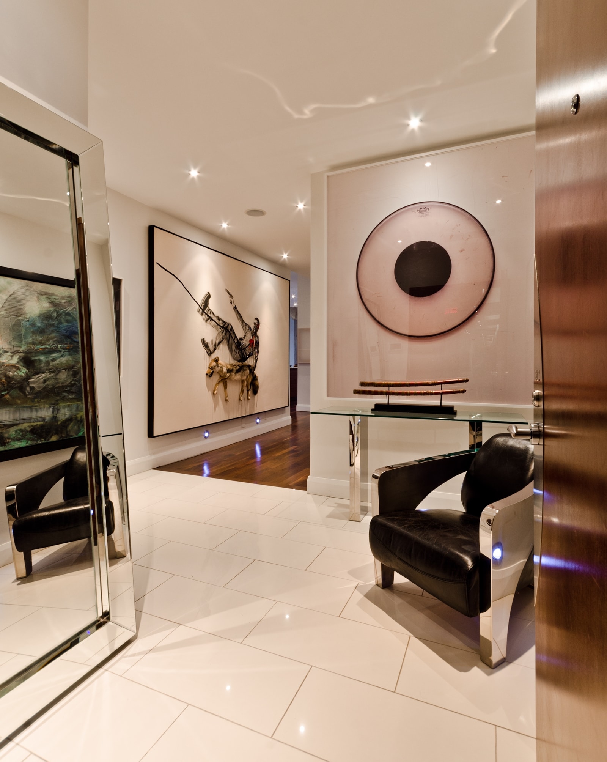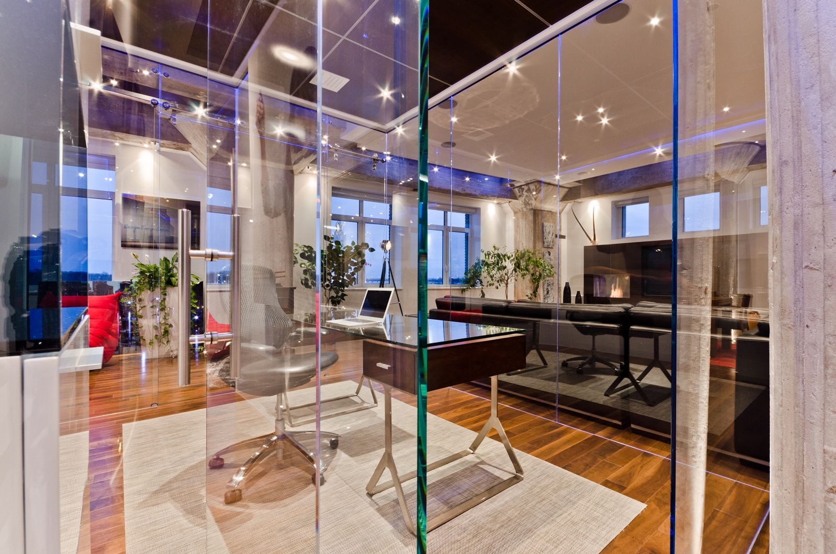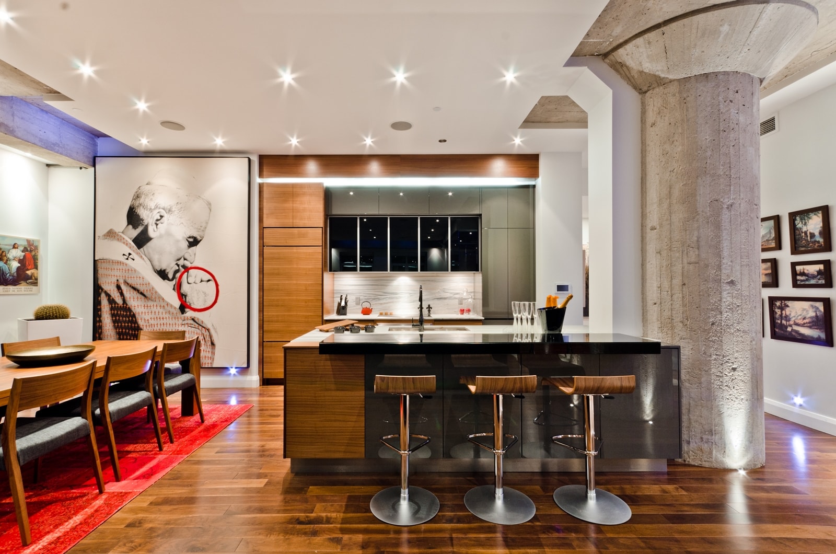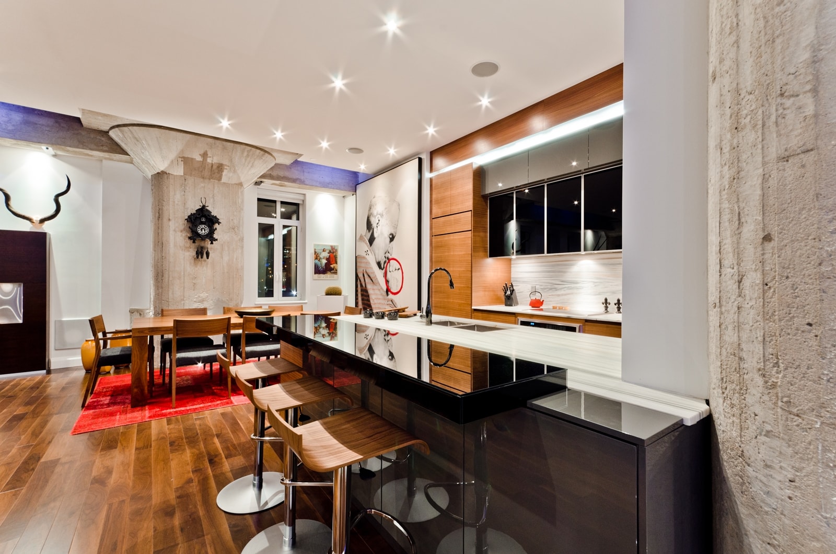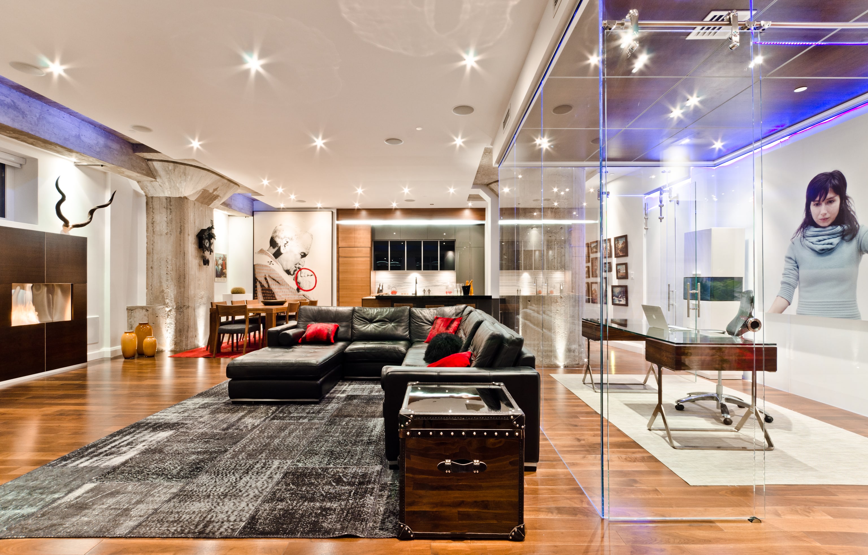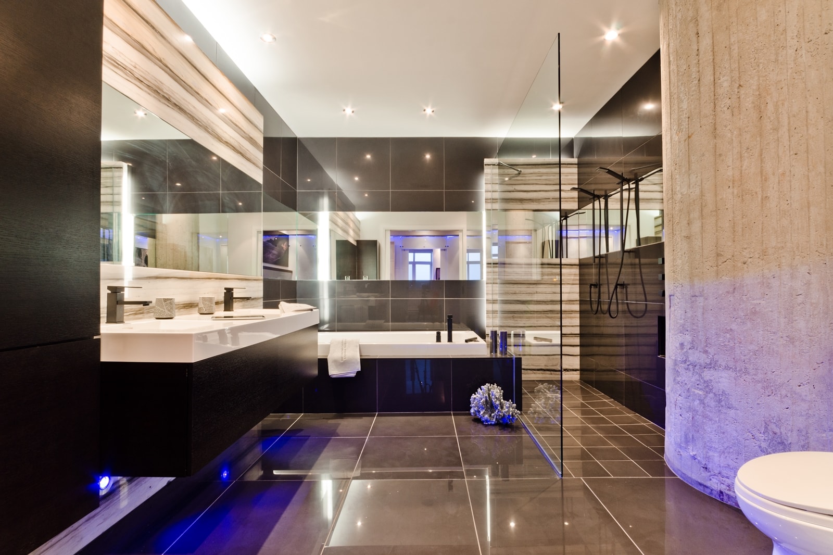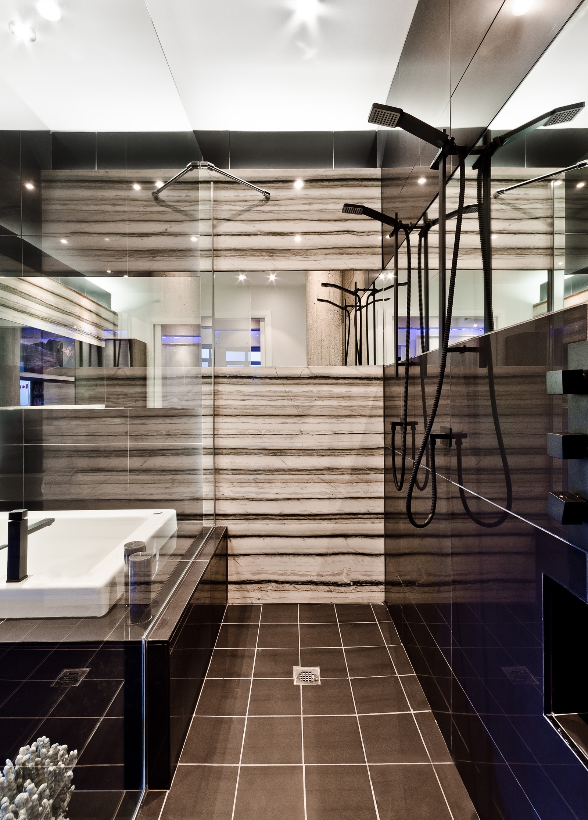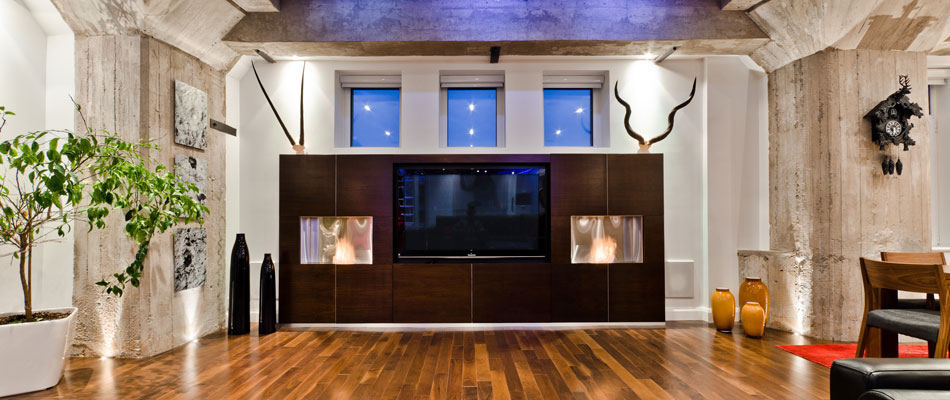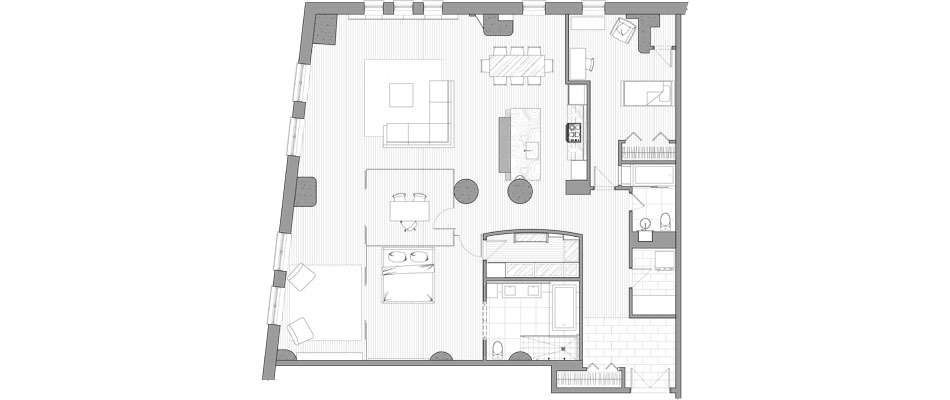If you’re looking for quality ideas how to make your apartment modern, ActDesign studio and this gorgeous modern apartment in Montreal might be good place to start. Take a look!
The key of modern interior design
ActDesign studio designed this gorgeous award winning modern apartment for a client, which happen to be a collector of modern art. Apartment is located in a former warehouse which created perfect opportunity to keep an original textures and implement them into modern interior design. Since the client didn’t have any special wishes besides including his rich art collection in design, Alain Thibodeau of ActDesign used open floor plan to visually connect almost every room in an apartment, similar to what SAOTA did in this gorgeous small apartment in Cape Town.
“A former refrigeration warehouse with an imposing brick and concrete structure, within a hundred-year-old building situated near the port of Montreal, provided the perfect backdrop for the twenty-first-century loft. The client, a collector of modern art, gave the firm a free hand in designing the interior. He wanted to exhibit as many artworks as possible and had a marked aversion to traditional gypsum-board and plaster walls. His dream was to have a fluid space that would lend itself to the display and appreciation of art.”
Modern apartment and its details
Surely, the best part of this modern apartment is an idea to put small minimalist home office in the middle of living room, separating it with nothing more than just thin glass walls. Having a room in a room is something that sounds, looks and works great. Contemporary kitchen and dining room are designed to be part of this open, central space while bathroom and bedroom are withdrawn away into more intimate space, like SVOYA did with this small apartment.
“The interior design was based on a horseshoe plan, making it possible to have maximum exposure to the windows and to minimize circulation. The kitchen, dining room, and living room flowed in a succession of integrated zones in a loft-inspired open area. To create a balance between transparency and privacy, the designer used glass to partition off the office and the master bedroom. Crystal glass, clear or laminated white, was chosen to avoid having the artworks reflected in the overall composition.”
Good interior design deserves awards
I’m simply amazed with this modern apartment and all the ideas ActDesign used to make it look and work the way it does. It definitely deserved all the awards it got and I’m sure there’s more to come in the future. Congratulations ActDesign!
So, how do you like this modern apartment? What do you think about the minimalist home office? Let me know in the comment section below, after which you can check out more apartments!
All photos © Alexandre Parent / Studio point de Vue
