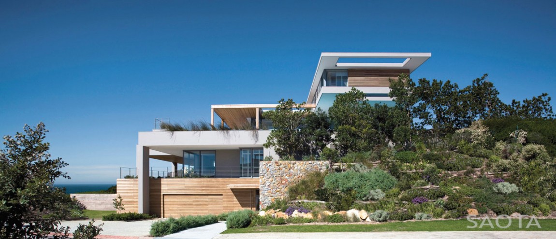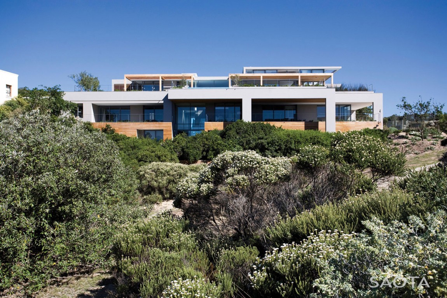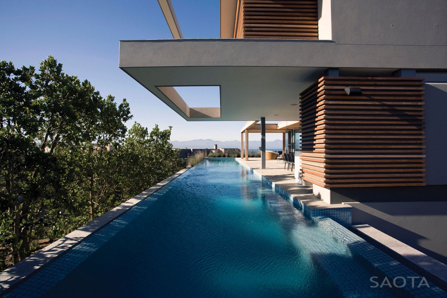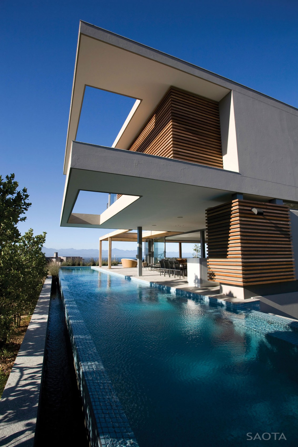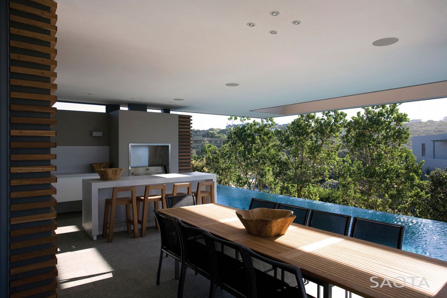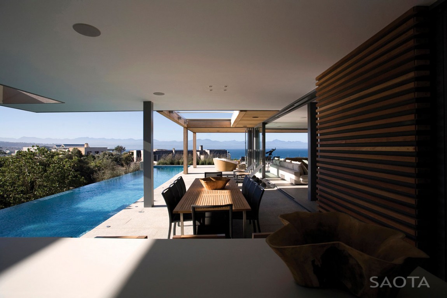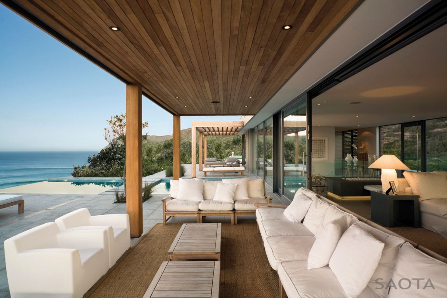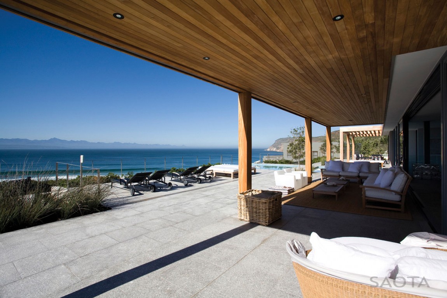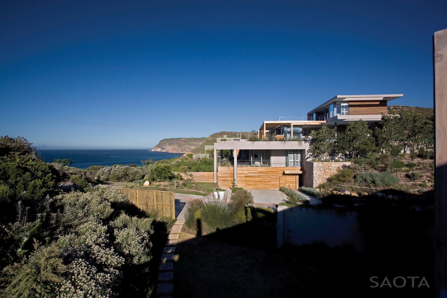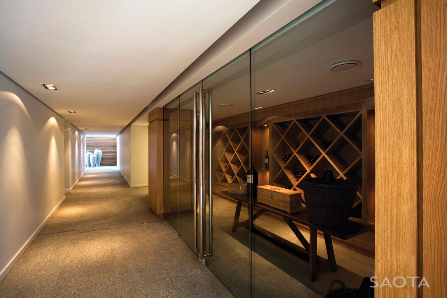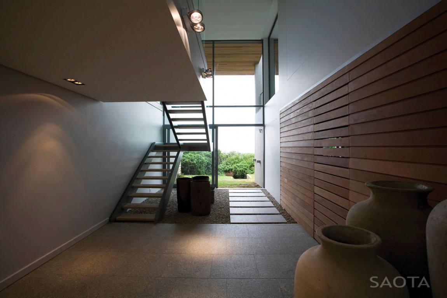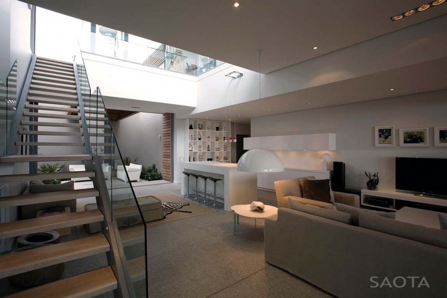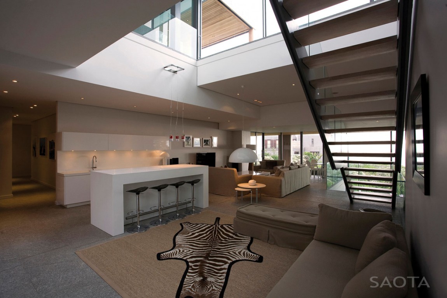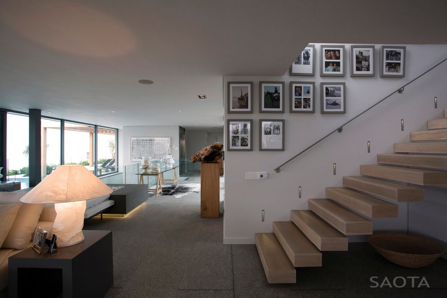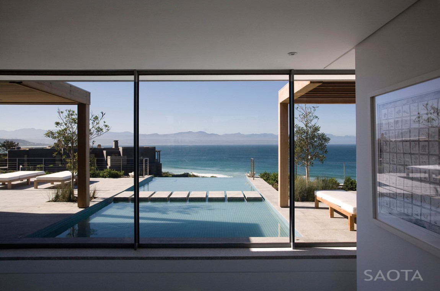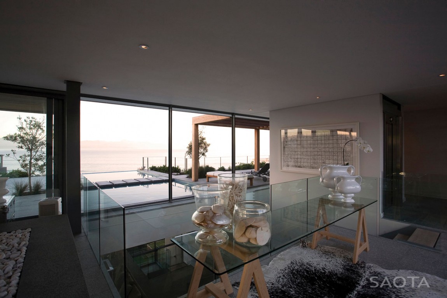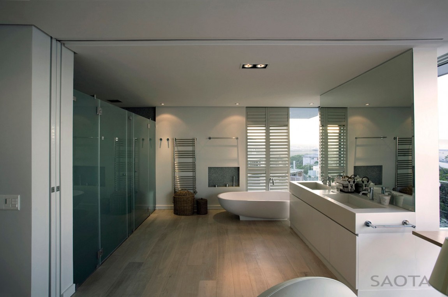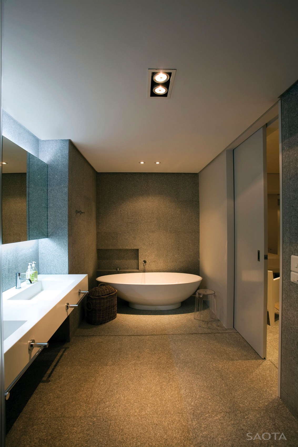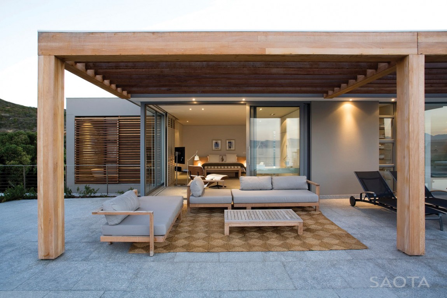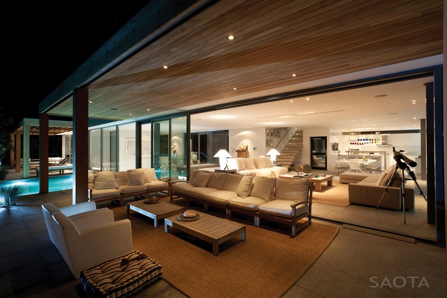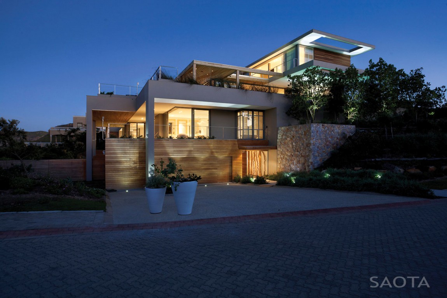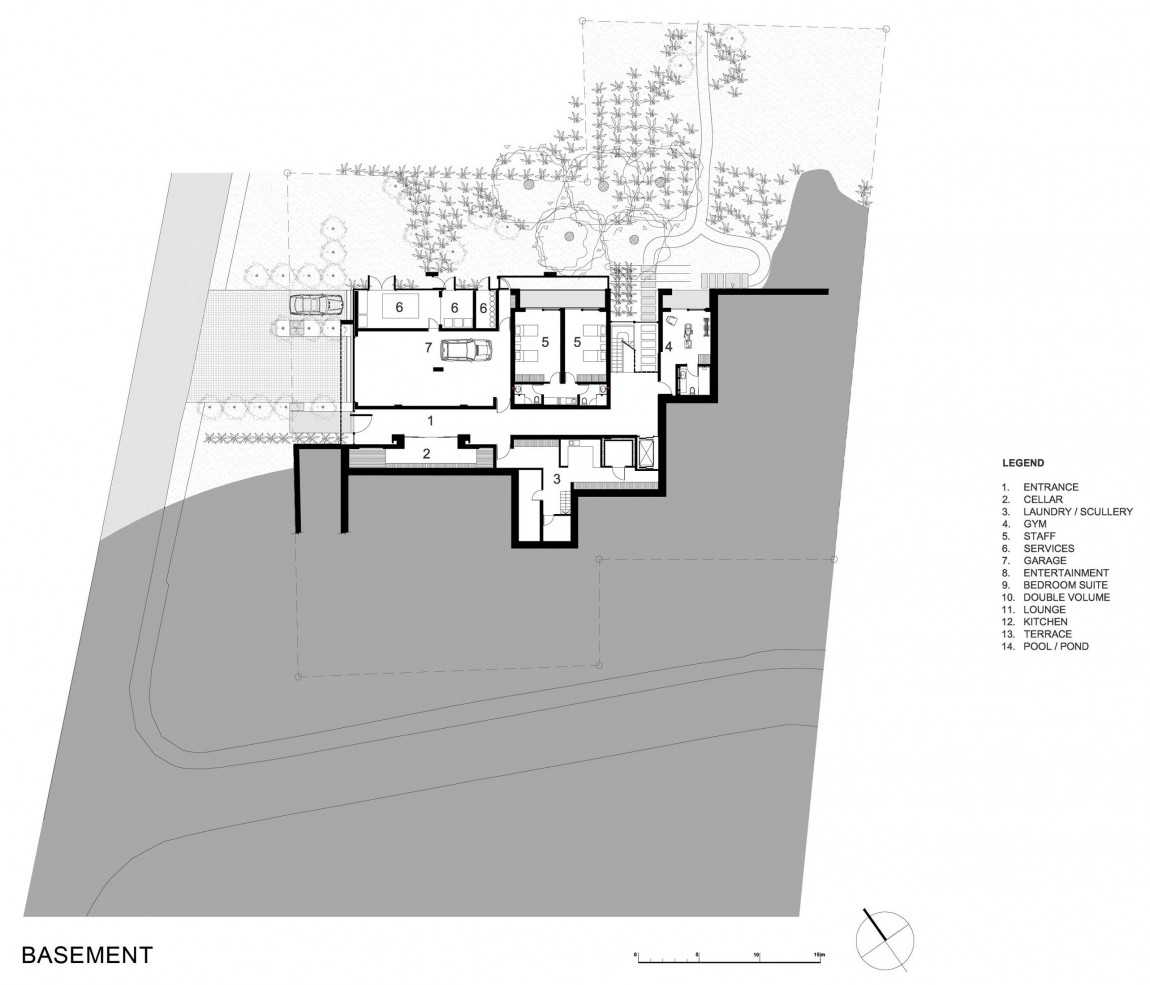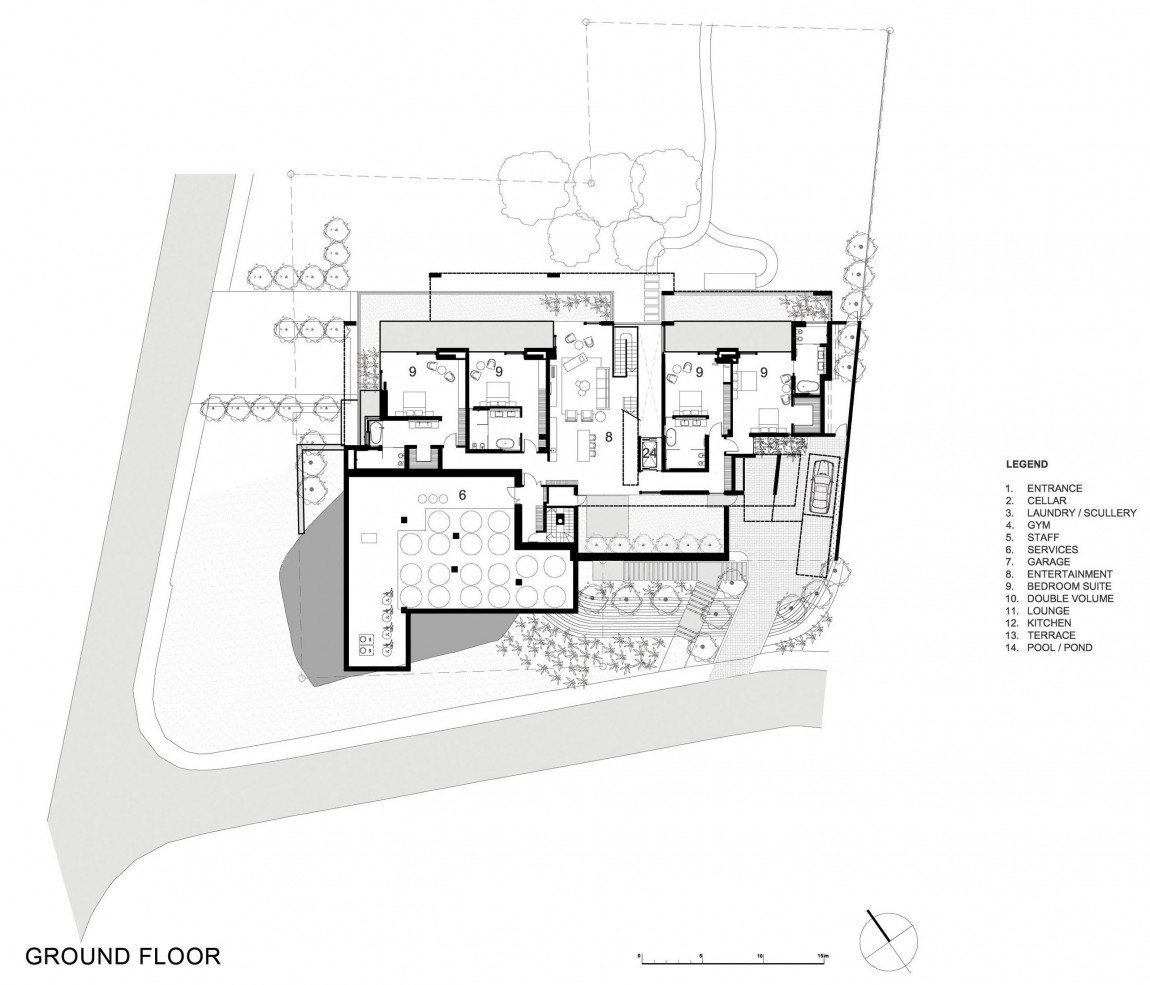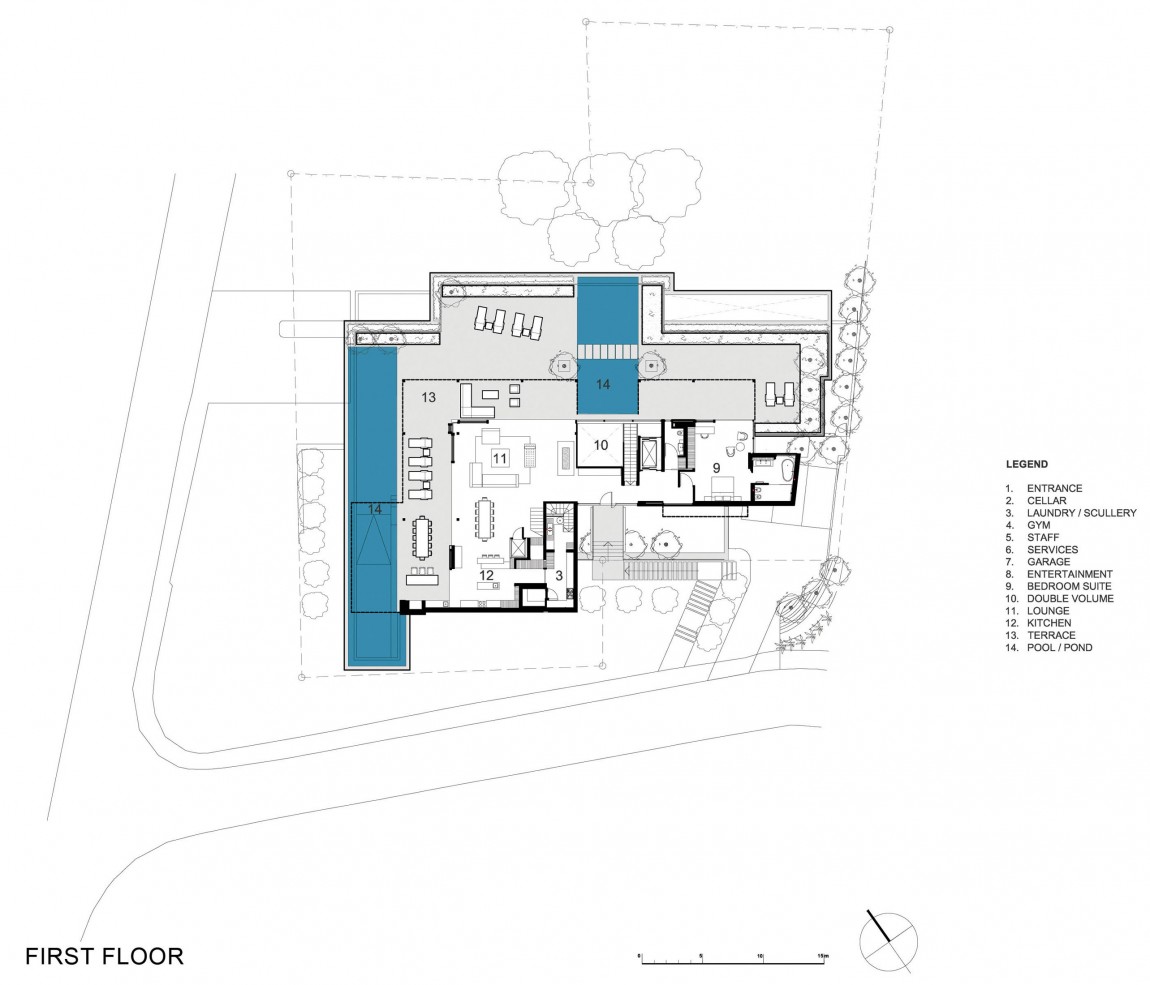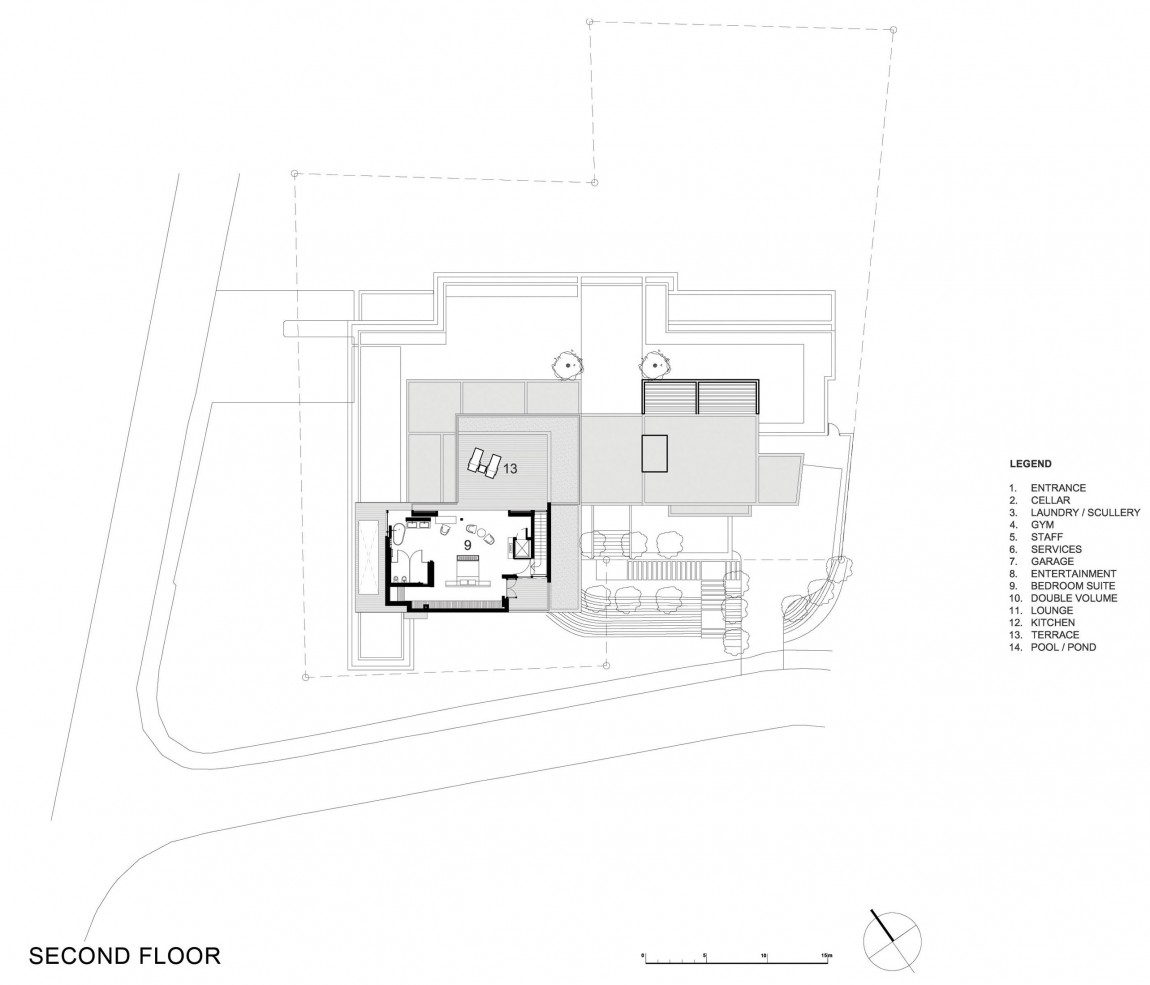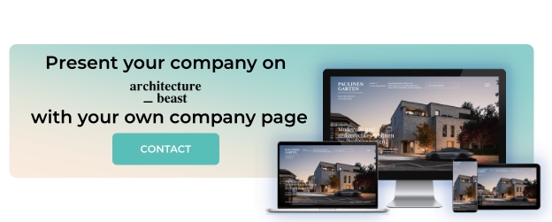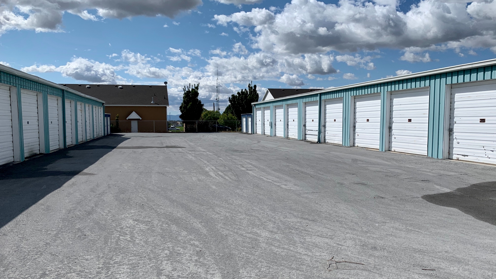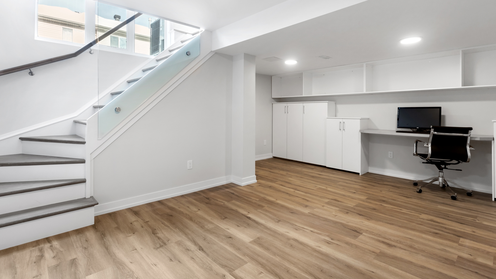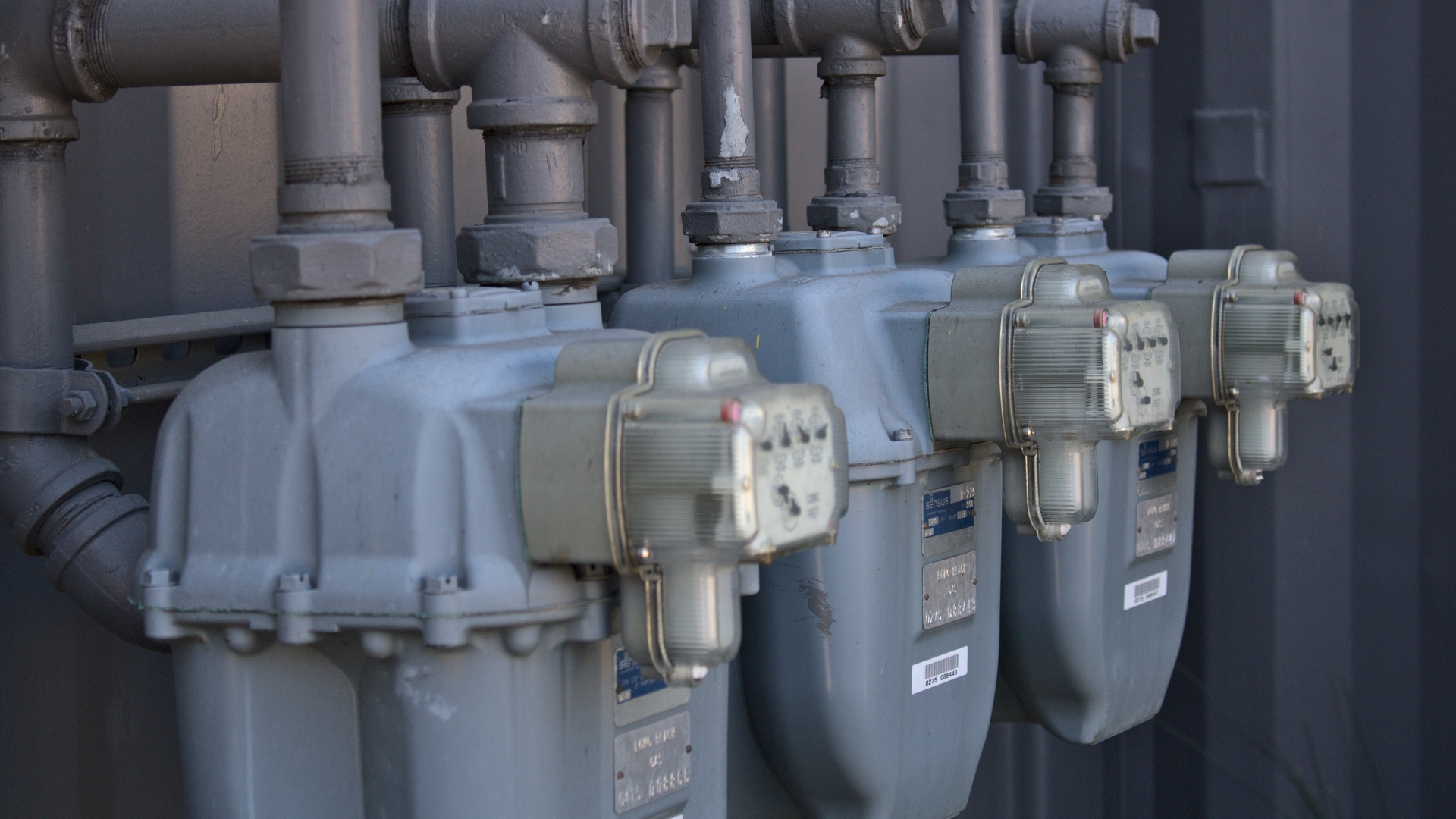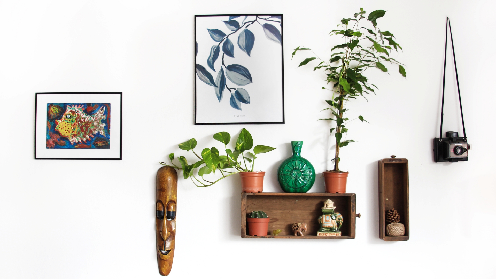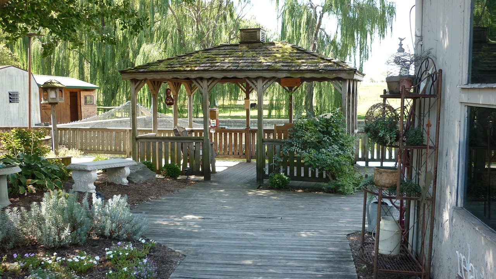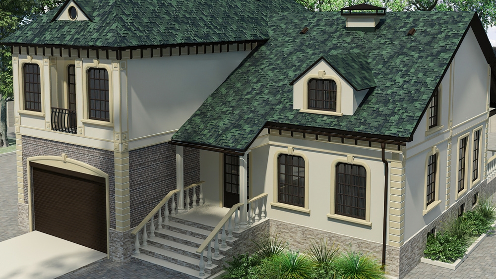Terrace design can sometimes be the most important element of the house. This amazing modern home is great example how strategically designed terraces can save you a lot of household money and bring the best of your location at the same time.
Plett 6541+2 Residence is an amazing modern home designed by the South African starchitects SAOTA. (make sure you see the Clifton 2A too!) The house is located in Plettenberg Bay, also known as “Plett”. The coastal town from which this project got the name, is the primary town of the Bitou Local Municipality in the Western Cape Province of South Africa. According to Wikipedia, “it was originally named Bahia Formosa (“beautiful bay”) by early Portuguese explorers. It lies on South Africa’s Garden Route, 210 km from Port Elizabeth and about 600 km from Cape Town“.
How important is terrace design?
This lovely location of so called “beautiful bay” was big inspiration to SAOTA’s designers. While approaching the house, you will notice numerous terraces and cantilevers defining the shape of this beautiful three story modern home. If you look closely on the floor plans, you will notice that a lot of effort was put on terrace design. Which is not surprising considering the surrounding nature and all the views this location offers.
“The site is subject to hot summers and moderate winters, with a cooling on-shore breeze, from the North East. Taking advantage of the large dune across the majority of the site, the views were maximised by elevating the living levels to above natural ground level, terracing built forms down the dune” – states SAOTA’s press release.
This “terracing” strategy created an opportunity to bring big amount of daylight to every floor and every part of the house, even the lowest one, but still hide interiors from the hot summer sun. Every aspect of the house was designed to have its own terrace or deck.
Indoor and outdoor living space
While looking at the interiors, one thing catches my attention and that is ceilings being significantly lower than I’m used to see in SAOTA’s homes. (like this jewel of modern house designs: De Wet 34) The reason behind this strategy was most likely the fact that residents want their home to be cool as possible, safe from the extremes of climate, without using the air conditioning or other “unnatural” solutions. “Sculptured rectangular forms, linear elements, large areas of horizontal glazing, timber cladding and expansive external terraces are the principal elements of the design“.
Without further ado, take a look at this amazing modern home. What do you think of this strategy focused on terrace design as the main element of the house? Let me know in the comment section below! Wanna see more beautiful houses? Take a look at Nettleton 198!
All photos © SAOTA
